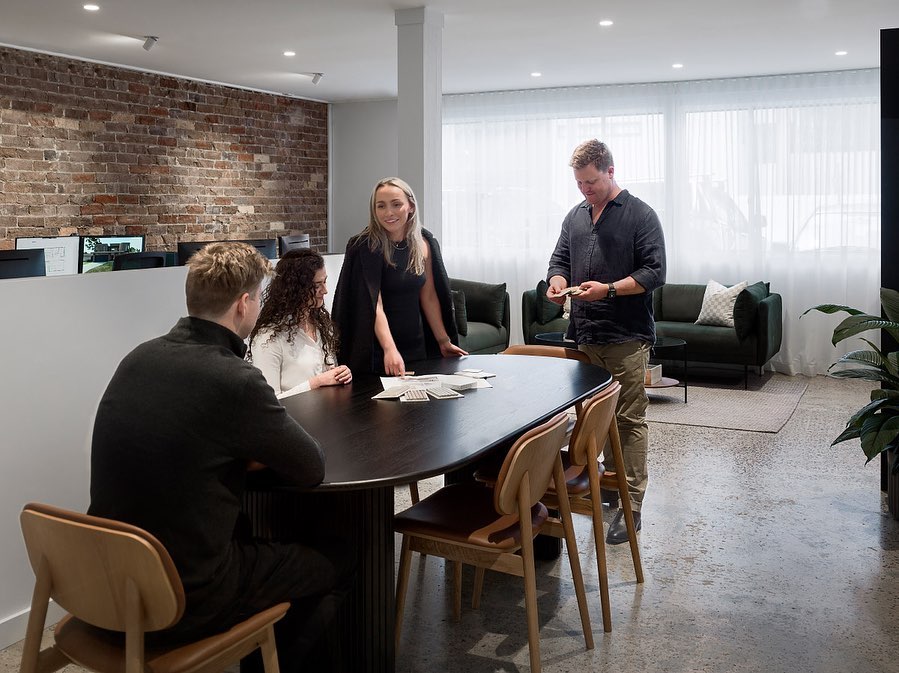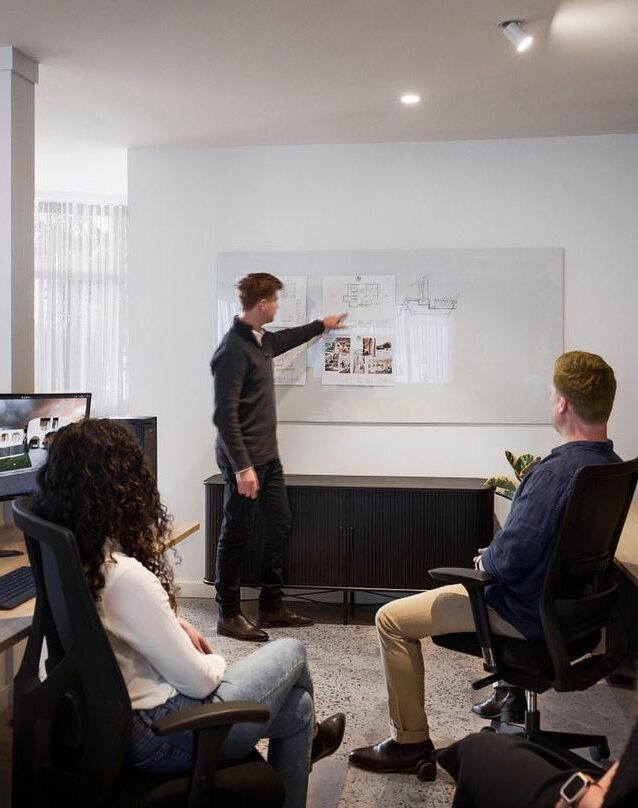Welcome to Shire Building Design




We are SBD studio, also known as Shire Building Design, an award-winning Design studio based in the Sutherland Shire, crafting modern and functional homes all around Sydney. As a team we understand the unique requirements of our clients, bridging their vision with our multidisciplinary expertise, collaborative practice and modern design approach.
Our versatile team handle the project in its entirety including design, approvals, documentation, and interior design. From initial sketches to relevant approvals, coordinating consultants and the final development, we guide you through the complete journey, whilst remaining adaptable to unique requirements for a frictionless experience.
You’ll be introduced to our versatile team, who will understand you brief, evaluate your site, and learn about your home. Following our meeting, our team will collaborate in workshops to combine our collective thinking, generating multiple floor plans, presented to you in face-to-face sessions. Once iterated based on your feedback and refined until complete satisfaction, we progress with the external form whilst providing guidance on this process. Documentation is then produced in-house, and once approved, we transition into the next phase whilst introducing you to reputable builders who can provide construction estimates that align with your budget.
Our commitment extends beyond the design phase as we seamlessly project manage the entire approval process, including any necessary applications prior to construction, simplifying your experience, and streamlining coordination among all involved parties.
We elevate your design experience by creating customised mood boards aligned with your design direction, followed by 3D renders to visualise your interior spaces, showroom visits and detailed documentation, preparing the project for seamless development.

